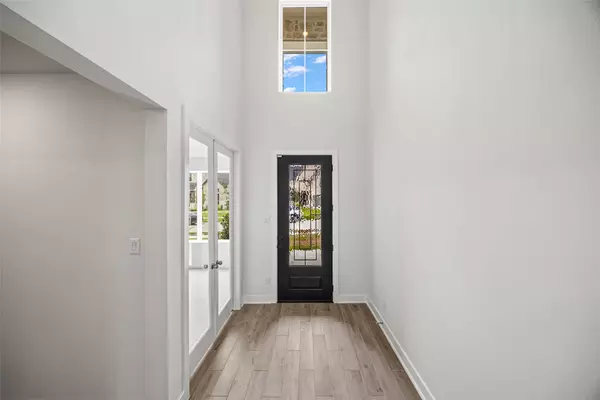4 Beds
4 Baths
3,429 SqFt
4 Beds
4 Baths
3,429 SqFt
Open House
Sat Sep 06, 12:00pm - 3:00pm
Key Details
Property Type Single Family Home
Sub Type Detached
Listing Status Active
Purchase Type For Sale
Square Footage 3,429 sqft
Price per Sqft $162
Subdivision The Trails
MLS Listing ID 69141992
Style Traditional
Bedrooms 4
Full Baths 3
Half Baths 1
HOA Fees $75/ann
HOA Y/N Yes
Year Built 2024
Property Sub-Type Detached
Property Description
Location
State TX
County Harris
Area Cleveland Area
Interior
Interior Features Double Vanity, Entrance Foyer, High Ceilings, Kitchen/Family Room Combo, Quartz Counters, Self-closing Cabinet Doors, Self-closing Drawers, Separate Shower, Ceiling Fan(s), Programmable Thermostat
Heating Central, Gas
Cooling Central Air, Electric, Attic Fan
Flooring Carpet, Tile
Fireplaces Number 1
Fireplaces Type Decorative
Fireplace Yes
Appliance Dishwasher, Electric Oven, Disposal, Gas Range, Microwave, Tankless Water Heater
Laundry Gas Dryer Hookup
Exterior
Exterior Feature Fence, Porch, Private Yard
Parking Features Attached, Garage
Garage Spaces 3.0
Fence Back Yard
Pool Association
Amenities Available Clubhouse, Dog Park, Picnic Area, Playground, Park, Pool, Trail(s)
Water Access Desc Public
Roof Type Composition
Porch Porch
Private Pool No
Building
Lot Description Corner Lot, Cul-De-Sac, Subdivision
Story 2
Entry Level Two
Foundation Slab
Builder Name Westin Homes
Sewer Public Sewer
Water Public
Architectural Style Traditional
Level or Stories Two
New Construction No
Schools
Elementary Schools Falcon Ridge Elementary School
Middle Schools Huffman Middle School
High Schools Hargrave High School
School District 28 - Huffman
Others
HOA Name CCMC
HOA Fee Include Clubhouse,Common Areas,Other,Recreation Facilities
Tax ID 146-698-001-0027
Security Features Security System Owned,Smoke Detector(s)
Acceptable Financing Cash, Conventional, FHA, VA Loan
Listing Terms Cash, Conventional, FHA, VA Loan

Find out why customers are choosing LPT Realty to meet their real estate needs







