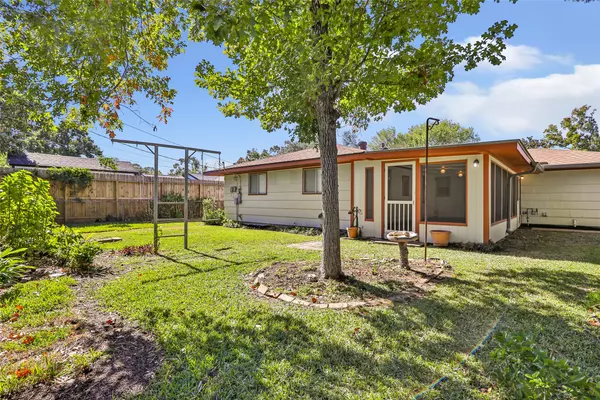
3 Beds
2 Baths
1,519 SqFt
3 Beds
2 Baths
1,519 SqFt
Open House
Sat Nov 15, 1:00pm - 3:00pm
Key Details
Property Type Single Family Home
Sub Type Detached
Listing Status Active
Purchase Type For Sale
Square Footage 1,519 sqft
Price per Sqft $207
Subdivision Campbell Woods
MLS Listing ID 84982151
Style Traditional
Bedrooms 3
Full Baths 1
Half Baths 1
HOA Y/N No
Year Built 1956
Annual Tax Amount $5,420
Tax Year 2025
Lot Size 7,169 Sqft
Acres 0.1646
Property Sub-Type Detached
Property Description
Location
State TX
County Harris
Area Spring Branch
Interior
Interior Features Double Vanity, Bath in Primary Bedroom, Pantry, Tub Shower, Walk-In Pantry, Kitchen/Dining Combo
Heating Central, Electric, Gas
Cooling Central Air, Electric, Gas
Fireplace No
Appliance Electric Cooktop, Electric Oven, Disposal
Laundry Electric Dryer Hookup, Gas Dryer Hookup
Exterior
Parking Features Attached, Garage
Garage Spaces 1.0
Water Access Desc Public
Roof Type Other
Private Pool No
Building
Lot Description Subdivision
Faces East
Story 1
Entry Level One
Foundation Slab
Water Public
Architectural Style Traditional
Level or Stories One
New Construction No
Schools
Elementary Schools Pine Shadows Elementary School
Middle Schools Spring Woods Middle School
High Schools Spring Woods High School
School District 49 - Spring Branch
Others
Tax ID 083-203-000-0006
Acceptable Financing Cash, Conventional, FHA, Investor Financing, VA Loan
Listing Terms Cash, Conventional, FHA, Investor Financing, VA Loan


Find out why customers are choosing LPT Realty to meet their real estate needs







