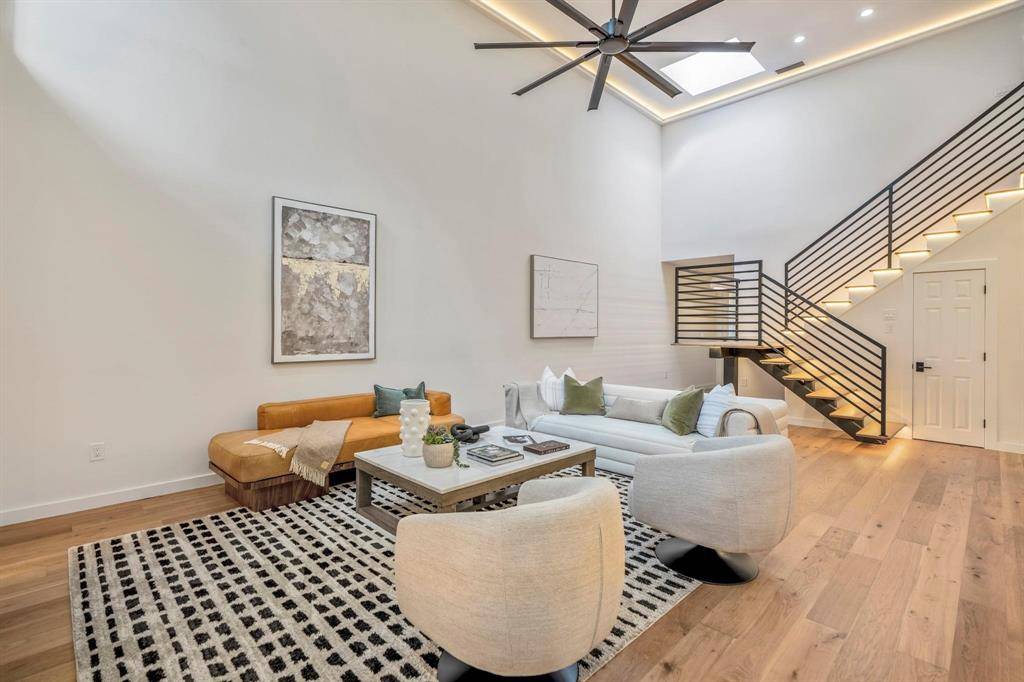$1,099,995
For more information regarding the value of a property, please contact us for a free consultation.
3 Beds
3.1 Baths
3,026 SqFt
SOLD DATE : 04/21/2025
Key Details
Property Type Townhouse
Sub Type Townhouse
Listing Status Sold
Purchase Type For Sale
Square Footage 3,026 sqft
Price per Sqft $323
Subdivision Raintree Place
MLS Listing ID 40893062
Sold Date 04/21/25
Style Contemporary/Modern
Bedrooms 3
Full Baths 3
Half Baths 1
HOA Fees $583/ann
Year Built 1978
Annual Tax Amount $17,738
Tax Year 2024
Lot Size 2,600 Sqft
Property Sub-Type Townhouse
Property Description
Welcome to the this stunning modern townhouse located in the prestigious Raintree Place subdivision of River Oaks. This luxurious home boasts a seamless blend of contemporary design & elegant upgrades. Enter to find LED lights illuminating every corner, creating a warm & inviting atmosphere. The spacious living area features a cozy fireplace, perfect for relaxing evenings. A sophisticated wine room adds an element of indulgence for the connoisseur. The luxury primary bedroom is a true retreat, complete with a custom-built walk-in closet that offers ample storage. The opulent primary bathroom features a separate soaking tub & a large walk-in shower, alongside a soothing sauna for ultimate relaxation. Step outside to your private second-floor deck, ideal for entertaining, featuring a fully equipped outdoor kitchen. Situated within a mile of the Galleria, Uptown Park, Whole Foods, Target, and a plethora of dining options, this townhouse combines luxury living with convenience.
Location
State TX
County Harris
Area Briar Hollow
Rooms
Bedroom Description Primary Bed - 1st Floor,Walk-In Closet
Other Rooms Living Area - 1st Floor, Utility Room in House, Wine Room
Master Bathroom Half Bath, Primary Bath: Double Sinks, Primary Bath: Separate Shower, Primary Bath: Soaking Tub, Secondary Bath(s): Tub/Shower Combo
Den/Bedroom Plus 4
Kitchen Island w/o Cooktop, Kitchen open to Family Room, Soft Closing Cabinets
Interior
Interior Features High Ceiling, Wine/Beverage Fridge
Heating Central Gas
Cooling Central Electric
Flooring Engineered Wood
Fireplaces Number 1
Fireplaces Type Gaslog Fireplace
Dryer Utilities 1
Exterior
Exterior Feature Balcony, Controlled Access, Outdoor Kitchen
Parking Features Attached Garage
Garage Spaces 2.0
Roof Type Composition
Accessibility Manned Gate
Private Pool No
Building
Story 2
Entry Level Level 1
Foundation Slab
Sewer Public Sewer
Water Public Water
Structure Type Brick
New Construction No
Schools
Elementary Schools School At St George Place
Middle Schools Lanier Middle School
High Schools Lamar High School (Houston)
School District 27 - Houston
Others
HOA Fee Include Grounds,Limited Access Gates
Senior Community No
Tax ID 106-438-000-0004
Energy Description Ceiling Fans,Digital Program Thermostat
Acceptable Financing Cash Sale, Conventional, Owner Financing
Tax Rate 2.0924
Disclosures Sellers Disclosure
Listing Terms Cash Sale, Conventional, Owner Financing
Financing Cash Sale,Conventional,Owner Financing
Special Listing Condition Sellers Disclosure
Read Less Info
Want to know what your home might be worth? Contact us for a FREE valuation!

Our team is ready to help you sell your home for the highest possible price ASAP

Bought with KSP
Find out why customers are choosing LPT Realty to meet their real estate needs







