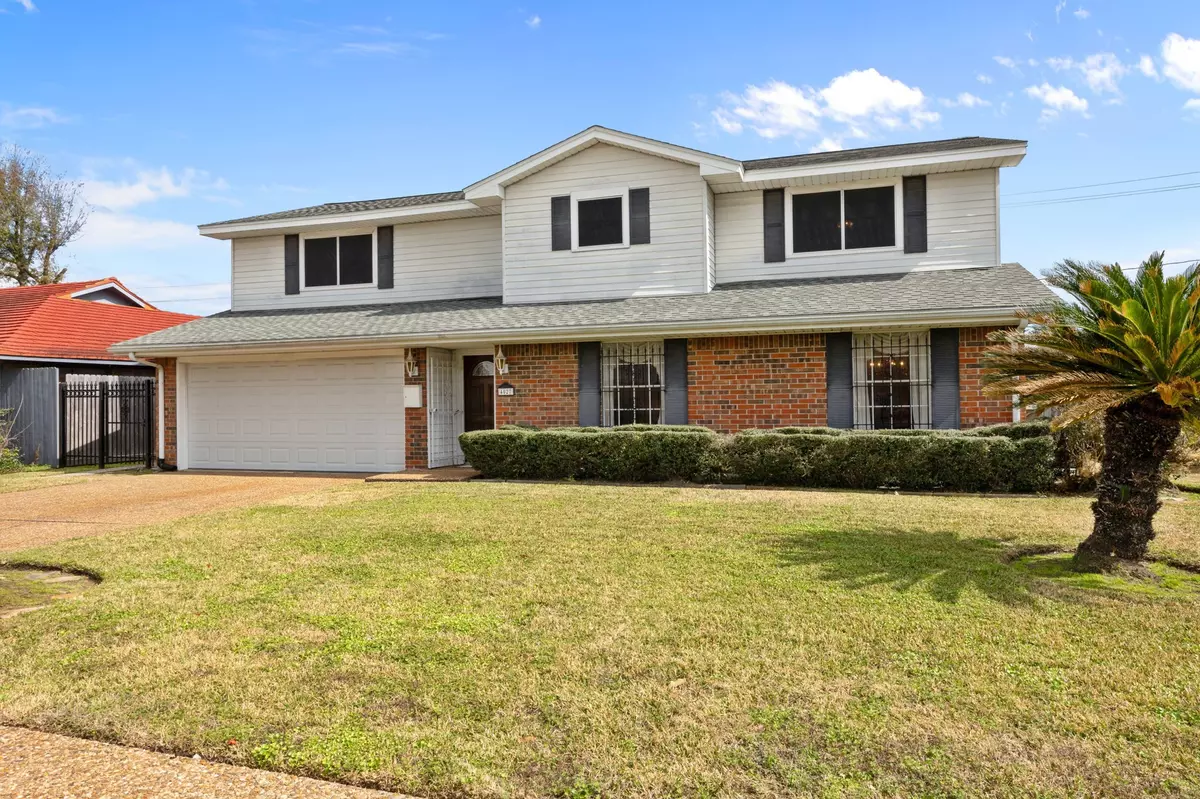$254,900
$259,900
1.9%For more information regarding the value of a property, please contact us for a free consultation.
3 Beds
3 Baths
2,419 SqFt
SOLD DATE : 05/16/2025
Key Details
Sold Price $254,900
Property Type Single Family Home
Sub Type Detached
Listing Status Sold
Purchase Type For Sale
Square Footage 2,419 sqft
Price per Sqft $105
Subdivision Arlington Heights Sec 01
MLS Listing ID 66853049
Sold Date 05/16/25
Style Traditional
Bedrooms 3
Full Baths 2
Half Baths 1
HOA Y/N No
Year Built 1963
Annual Tax Amount $5,482
Tax Year 2024
Lot Size 8,189 Sqft
Acres 0.188
Property Sub-Type Detached
Property Description
Discover your dream home at 4027 Freeton Street, Houston, TX. This property boasts three spacious Bedrooms and two and a half Bathrooms, offering ample space for comfortable living. The Primary Bedroom features a large Walk-In Closet and a Bathroom with a Vanity area, ensuring a private retreat. Enjoy entertaining in the Formal Dining and Living Rooms, or relax on the concrete Back Patio with no back neighbors for added privacy. A large Utility Room adds convenience to your daily routine. Located near top-rated schools and shopping centers like Fairmont Junction and Shaver Center, this home is also close to Wilson Memorial Park for outdoor enjoyment. With easy access to Highway 45 and the Sam Houston Tollway, commuting is a breeze. Embrace the perfect blend of comfort and convenience in this exceptional home.
Location
State TX
County Harris
Community Curbs, Gutter(S)
Area 3
Interior
Interior Features Breakfast Bar, Crown Molding, Laminate Counters, Bath in Primary Bedroom, Tub Shower, Vanity, Window Treatments, Ceiling Fan(s), Programmable Thermostat
Heating Central, Gas
Cooling Central Air, Electric
Flooring Carpet, Laminate, Tile
Fireplace No
Appliance Dishwasher, Electric Cooktop, Electric Oven, Disposal, Microwave, Oven
Laundry Washer Hookup, Electric Dryer Hookup
Exterior
Exterior Feature Deck, Fence, Patio, Storage
Parking Features Attached, Driveway, Garage, Garage Door Opener
Garage Spaces 2.0
Fence Back Yard
Community Features Curbs, Gutter(s)
Water Access Desc Public
Roof Type Composition
Porch Deck, Patio
Private Pool No
Building
Lot Description Subdivision
Faces Southwest
Entry Level Two
Foundation Slab
Sewer Public Sewer
Water Public
Architectural Style Traditional
Level or Stories Two
Additional Building Shed(s)
New Construction No
Schools
Elementary Schools Young Elementary School (Pasadena)
Middle Schools Milstead Middle School
High Schools South Houston High School
School District 41 - Pasadena
Others
Tax ID 089-010-000-0014
Ownership Full Ownership
Security Features Smoke Detector(s)
Acceptable Financing Cash, Conventional, FHA, VA Loan
Listing Terms Cash, Conventional, FHA, VA Loan
Read Less Info
Want to know what your home might be worth? Contact us for a FREE valuation!

Our team is ready to help you sell your home for the highest possible price ASAP

Bought with Keller Williams Realty Clear Lake / NASA
Find out why customers are choosing LPT Realty to meet their real estate needs







