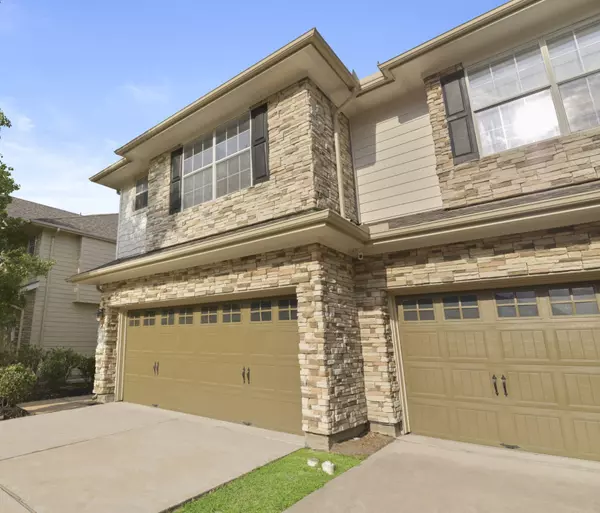$210,000
$205,750
2.1%For more information regarding the value of a property, please contact us for a free consultation.
3 Beds
3 Baths
1,631 SqFt
SOLD DATE : 06/20/2025
Key Details
Sold Price $210,000
Property Type Townhouse
Sub Type Townhouse
Listing Status Sold
Purchase Type For Sale
Square Footage 1,631 sqft
Price per Sqft $128
Subdivision Trammel Trace
MLS Listing ID 25729319
Sold Date 06/20/25
Style Traditional
Bedrooms 3
Full Baths 2
Half Baths 1
HOA Fees $100/mo
HOA Y/N No
Year Built 2006
Annual Tax Amount $4,080
Tax Year 2024
Property Sub-Type Townhouse
Property Description
Welcome home to 11508 Hackmatack Way. Gorgeous townhome located close to all major freeways, 20 minutes form downtown Houston. Close to shopping and restaurants.
Located in Trammel Trace this Townhome is immaculate in and out. New Paint and carpet throughout. Stone facade is on the front of the house giving great curb Appeal, Enter into the 2 story foyer with access ot the amin living areas. Kitchen has 42" Cherry Maple Cabinets, Refrigerator included. Stairs lead to the second floor with small Study Niche, 2 secondary bedrooms and Primary suite with soaking tub and stand alone shower. This property will not disappoint, call today for your personal showing.
Location
State TX
County Harris
Community Community Pool
Area 13
Interior
Interior Features Breakfast Bar, Double Vanity, Kitchen/Family Room Combo, Laminate Counters, Bath in Primary Bedroom, Soaking Tub, Separate Shower, Tub Shower, Ceiling Fan(s), Programmable Thermostat
Heating Central, Gas
Cooling Central Air, Electric, Attic Fan
Flooring Carpet, Tile
Fireplace No
Appliance Dryer, Dishwasher, Electric Oven, Disposal, Microwave, Oven, Washer
Laundry Gas Dryer Hookup
Exterior
Parking Features Attached, Garage, Garage Door Opener
Garage Spaces 2.0
Community Features Community Pool
Water Access Desc Public
Roof Type Composition
Private Pool No
Building
Story 2
Entry Level Two
Foundation Pillar/Post/Pier, Slab
Sewer Public Sewer
Water Public
Architectural Style Traditional
Level or Stories Two
New Construction No
Schools
Elementary Schools Kujawa Elementary School
Middle Schools Shotwell Middle School
High Schools Davis High School (Aldine)
School District 1 - Aldine
Others
HOA Name Bammel Trace ACMI Mgmt
HOA Fee Include Maintenance Grounds
Tax ID 128-331-002-0097
Acceptable Financing Cash, Conventional, FHA, Investor Financing, VA Loan
Listing Terms Cash, Conventional, FHA, Investor Financing, VA Loan
Read Less Info
Want to know what your home might be worth? Contact us for a FREE valuation!

Our team is ready to help you sell your home for the highest possible price ASAP

Bought with White Picket Realty LLC
Find out why customers are choosing LPT Realty to meet their real estate needs







