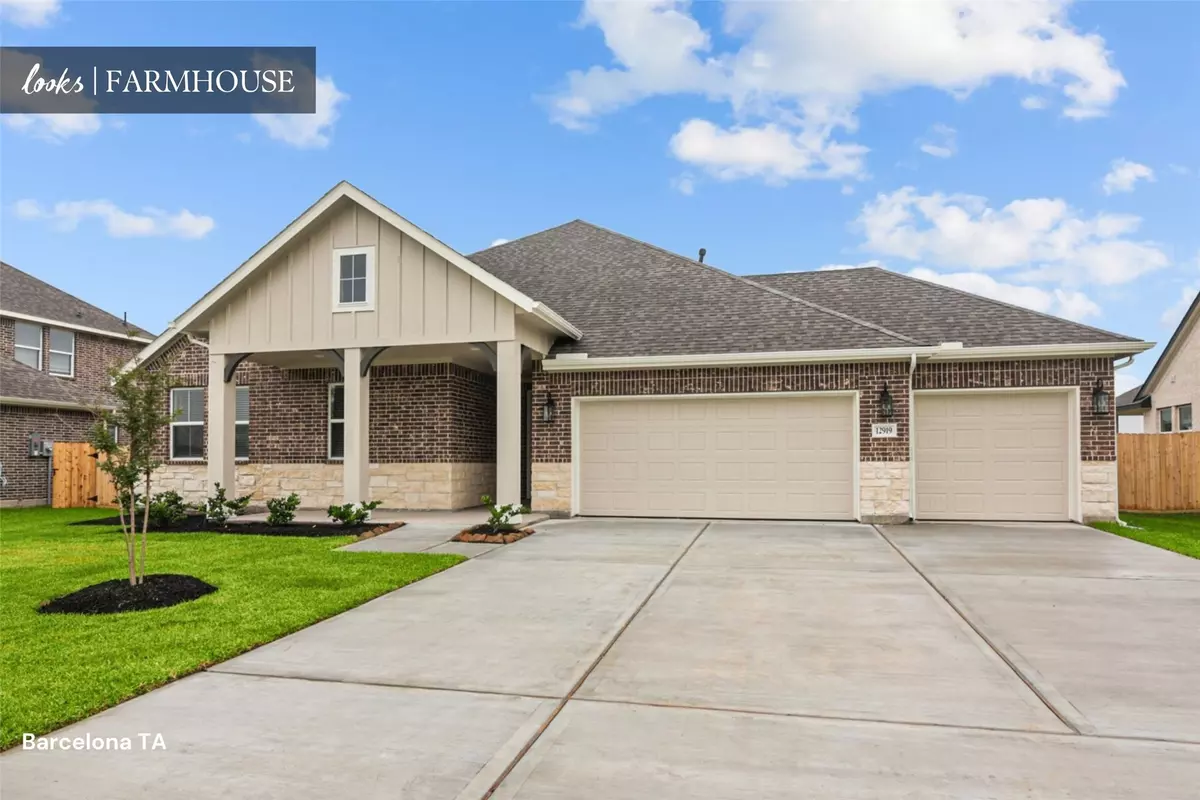$492,000
$522,501
5.8%For more information regarding the value of a property, please contact us for a free consultation.
4 Beds
2 Baths
2,371 SqFt
SOLD DATE : 07/11/2025
Key Details
Sold Price $492,000
Property Type Single Family Home
Sub Type Detached
Listing Status Sold
Purchase Type For Sale
Square Footage 2,371 sqft
Price per Sqft $207
Subdivision Grand Oaks
MLS Listing ID 13009791
Sold Date 07/11/25
Style Traditional
Bedrooms 4
Full Baths 2
Construction Status New Construction
HOA Fees $45/ann
HOA Y/N Yes
Year Built 2025
Tax Year 2025
Lot Size 10,410 Sqft
Acres 0.239
Property Sub-Type Detached
Property Description
Experience Grand Oaks in Mont Belvieu, Texas, featuring stunning homes with interiors from our exclusive Looks collection. Step into style with the Barcelona plan! This stunning one-story home showcases 4 bedrooms, 2 baths, a 3-car garage, and designer finishes from our Farmhouse Look. Enter through a charming, covered porch into a grand foyer with a decorative feature wall. The open kitchen boasts Calacatta Abezzo quartz countertops, medium-tone-stained cabinets, floating shelves, and pendant lighting. The vaulted great room features stained wood beams and a cozy fireplace, with a 12' multi-slide glass door leading to a vaulted covered patio overlooking a peaceful community pond. Relax in a serene primary suite with a striking ceiling treatment, dual vanities, a freestanding tub, and a large walk-in shower. Conveniently located near I-10 and Hwy 146, zoned to Barbers Hill ISD, with no MUD taxes and picturesque community ponds. Offered by: K. Hovnanian of Houston II, L.L.C.
Location
State TX
County Chambers
Area 53
Interior
Interior Features Double Vanity, High Ceilings, Kitchen Island, Kitchen/Family Room Combo, Quartz Counters, Soaking Tub, Separate Shower, Tub Shower, Walk-In Pantry, Ceiling Fan(s), Programmable Thermostat
Heating Central, Gas
Cooling Central Air, Electric
Flooring Tile
Fireplaces Number 1
Fireplaces Type Gas Log
Fireplace Yes
Appliance Double Oven, Dishwasher, Gas Cooktop, Disposal, Gas Oven, Microwave, Tankless Water Heater
Laundry Washer Hookup, Electric Dryer Hookup, Gas Dryer Hookup
Exterior
Exterior Feature Covered Patio, Fence, Patio, Private Yard
Parking Features Attached, Garage
Garage Spaces 3.0
Fence Back Yard
View Y/N Yes
Water Access Desc Public
View Lake, Water
Roof Type Composition
Porch Covered, Deck, Patio
Private Pool No
Building
Lot Description Subdivision, Views
Faces North
Entry Level One
Foundation Slab
Sewer Public Sewer
Water Public
Architectural Style Traditional
Level or Stories One
New Construction Yes
Construction Status New Construction
Schools
Elementary Schools Barbers Hill North Elementary School
Middle Schools Barbers Hill North Middle School
High Schools Barbers Hill High School
School District 6 - Barbers Hill
Others
HOA Name Prestige Association Management
Tax ID 27250-00489-00500-001000
Ownership Full Ownership
Security Features Prewired,Smoke Detector(s)
Acceptable Financing Cash, Conventional, FHA, VA Loan
Listing Terms Cash, Conventional, FHA, VA Loan
Read Less Info
Want to know what your home might be worth? Contact us for a FREE valuation!

Our team is ready to help you sell your home for the highest possible price ASAP

Bought with Houston Association of REALTORS
Find out why customers are choosing LPT Realty to meet their real estate needs







