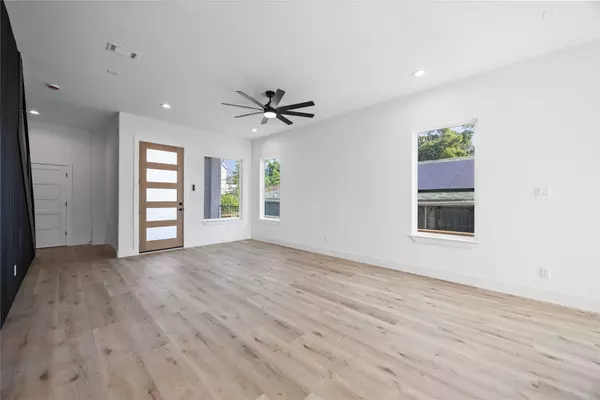$320,000
$319,900
For more information regarding the value of a property, please contact us for a free consultation.
3 Beds
3 Baths
1,650 SqFt
SOLD DATE : 07/15/2025
Key Details
Sold Price $320,000
Property Type Single Family Home
Sub Type Detached
Listing Status Sold
Purchase Type For Sale
Square Footage 1,650 sqft
Price per Sqft $193
Subdivision Bleker Estates
MLS Listing ID 8714067
Sold Date 07/15/25
Style Traditional
Bedrooms 3
Full Baths 2
Half Baths 1
Construction Status New Construction
HOA Y/N No
Year Built 2025
Annual Tax Amount $942
Tax Year 2024
Property Sub-Type Detached
Property Description
Experience modern living in the heart of the vibrant 5th Ward! This stunning new two-story home offers 3 bedrooms and 2.5 bathrooms, featuring a dramatic grand entry with soaring ceilings. Entertain effortlessly in the open-concept living/dining area and the beautifully appointed gourmet kitchen, complete with quartz countertops, custom soft-close cabinets, and high-efficiency stainless steel appliances. Enjoy the tile and vinyl flooring throughout, plus energy-saving features like a high-efficiency HVAC. Retreat to the upstairs primary suite with its high ceiling, exquisite porcelain tile in the private bath with double quartz vanities, a luxurious shower, and generous sized closet. Private backyard with pre-wired security cameras, & speaker system. With a private backyard, this home is ideally situated just 2 miles from Downtown and a quick mile from the transformative EADO East River Project. Schedule your showing today!
Location
State TX
County Harris
Area 2
Interior
Interior Features Double Vanity, Kitchen Island, Kitchen/Family Room Combo, Bath in Primary Bedroom, Pantry, Ceiling Fan(s), Kitchen/Dining Combo
Heating Central, Gas
Cooling Central Air, Electric
Flooring Plank, Tile, Vinyl
Fireplace No
Appliance Dishwasher, Gas Cooktop, Gas Oven
Laundry Washer Hookup, Electric Dryer Hookup
Exterior
Parking Features None
Water Access Desc Public
Roof Type Composition
Private Pool No
Building
Lot Description Cleared, Subdivision
Entry Level Two
Foundation Pillar/Post/Pier
Sewer Public Sewer
Water Public
Architectural Style Traditional
Level or Stories Two
New Construction Yes
Construction Status New Construction
Schools
Elementary Schools Dogan Elementary School
Middle Schools Fleming Middle School
High Schools Wheatley High School
School District 27 - Houston
Others
Tax ID 142-437-001-0001
Acceptable Financing Cash, Conventional, FHA, VA Loan
Listing Terms Cash, Conventional, FHA, VA Loan
Read Less Info
Want to know what your home might be worth? Contact us for a FREE valuation!

Our team is ready to help you sell your home for the highest possible price ASAP

Bought with Cloud Team Realty, Inc
Find out why customers are choosing LPT Realty to meet their real estate needs







