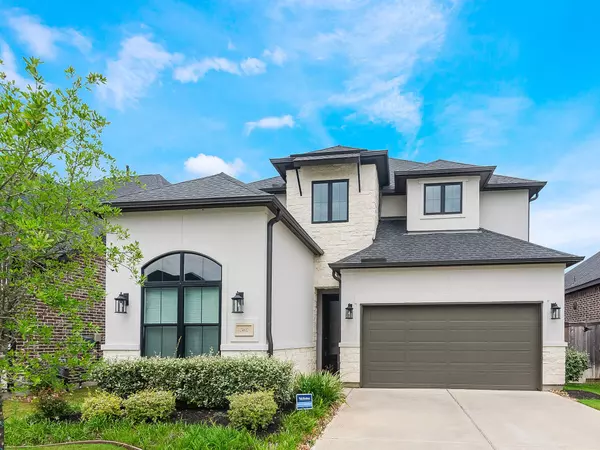$612,000
$629,880
2.8%For more information regarding the value of a property, please contact us for a free consultation.
4 Beds
3 Baths
2,871 SqFt
SOLD DATE : 07/22/2025
Key Details
Sold Price $612,000
Property Type Single Family Home
Sub Type Detached
Listing Status Sold
Purchase Type For Sale
Square Footage 2,871 sqft
Price per Sqft $213
Subdivision Lakes At Creekside
MLS Listing ID 91181403
Sold Date 07/22/25
Style Traditional
Bedrooms 4
Full Baths 3
HOA Fees $114/ann
HOA Y/N Yes
Year Built 2021
Annual Tax Amount $12,926
Tax Year 2024
Property Sub-Type Detached
Property Description
**LAKES AT CREEKSIDE**4 BED (2 up and 2 down) **3 BATHS **Crafted by Toll Brothers, Inc. and ready for immediate move-in, this Navarro High Plains design features a striking stucco and stone exterior with a covered front porch. Inside, a bright two-story foyer leads to a private bedroom and full bath—perfect for overnight guests. The spacious kitchen includes a large island with breakfast bar, generous cabinetry, stainless steel appliances, and a casual dining area that opens to the great room. A sloped ceiling and cozy fireplace define the great room, which connects to the covered patio through a multi-slide glass door. The elegant primary suite offers a tray ceiling, dual vanities, soaking tub, separate shower, linen storage, and a large walk-in closet. Upstairs, a versatile flex/game room sits between two sizable secondary bedrooms and a hall bath. Enjoy your dream home now located in a master planned community.
Location
State TX
County Harris
Community Community Pool
Area 14
Interior
Interior Features Breakfast Bar, Double Vanity, Entrance Foyer, High Ceilings, Walk-In Pantry, Kitchen/Dining Combo
Heating Central, Gas
Cooling Central Air, Electric
Flooring Carpet, Tile, Wood
Fireplaces Number 1
Fireplaces Type Decorative
Fireplace Yes
Appliance Dishwasher, Electric Oven, Gas Cooktop, Disposal, Microwave
Laundry Electric Dryer Hookup, Gas Dryer Hookup
Exterior
Exterior Feature Fence, Private Yard
Parking Features Attached, Garage, Garage Door Opener
Garage Spaces 2.0
Fence Back Yard
Pool Association
Community Features Community Pool
Amenities Available Clubhouse, Pool
Water Access Desc Public
Roof Type Composition
Private Pool No
Building
Lot Description Subdivision
Entry Level Two
Foundation Slab
Sewer Public Sewer
Water Public
Architectural Style Traditional
Level or Stories Two
New Construction No
Schools
Elementary Schools Mahaffey Elementary School
Middle Schools Hofius Intermediate School
High Schools Klein Oak High School
School District 32 - Klein
Others
HOA Name Maison Property Mg
HOA Fee Include Clubhouse
Tax ID 142-020-004-0010
Security Features Smoke Detector(s)
Read Less Info
Want to know what your home might be worth? Contact us for a FREE valuation!

Our team is ready to help you sell your home for the highest possible price ASAP

Bought with Atlas Real Estate
Find out why customers are choosing LPT Realty to meet their real estate needs







