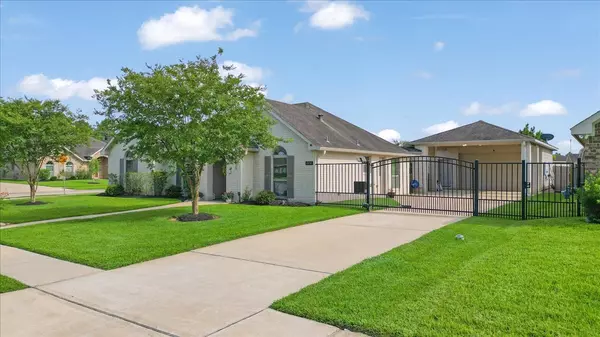$334,000
$340,000
1.8%For more information regarding the value of a property, please contact us for a free consultation.
3 Beds
2 Baths
1,949 SqFt
SOLD DATE : 07/18/2025
Key Details
Sold Price $334,000
Property Type Single Family Home
Sub Type Detached
Listing Status Sold
Purchase Type For Sale
Square Footage 1,949 sqft
Price per Sqft $171
Subdivision Lakeland Sd
MLS Listing ID 37288839
Sold Date 07/18/25
Style Traditional
Bedrooms 3
Full Baths 2
HOA Fees $54/ann
HOA Y/N Yes
Year Built 2017
Annual Tax Amount $9,457
Tax Year 2024
Lot Size 9,796 Sqft
Acres 0.2249
Property Sub-Type Detached
Property Description
This impeccably maintained home blends style, comfort, and function. Engineered hardwood floors flows throughout, with tile in the kitchen and baths. One of the three bedrooms features double glass doors, ideal for an office or studio. The spacious primary suite offers a large walk-in shower and generous closet space. The kitchen features a large island, stainless steel appliances, pendant lighting, a walk-in pantry, and space for a coffee bar. The bright utility room includes custom cabinets and a cozy window. A reverse osmosis water system is also included. The detached garage fits an RV, is fully sheetrocked, and has epoxy-coated floors. The attic has spray foam insulation, and the home includes durable PEX piping and a whole-home dehumidifier for year-round comfort. Additional highlights: storm doors, French drains, no back neighbors, rainwater collection, a raised garden bed, and a backyard area perfect for outdoor movie nights. There is also a dog run for Fido!
Location
State TX
County Brazoria
Community Community Pool
Area 5
Interior
Interior Features Breakfast Bar, Crown Molding, Double Vanity, Entrance Foyer, Kitchen Island, Kitchen/Family Room Combo, Pantry, Tub Shower, Ceiling Fan(s), Kitchen/Dining Combo, Programmable Thermostat
Heating Central, Electric
Cooling Central Air, Gas
Flooring Engineered Hardwood, Tile
Fireplaces Number 1
Fireplaces Type Gas Log
Equipment Reverse Osmosis System
Fireplace Yes
Appliance Dishwasher, Disposal, Microwave, Oven
Laundry Washer Hookup
Exterior
Exterior Feature Fence, Sprinkler/Irrigation
Parking Features Detached, Electric Gate, Garage, Garage Door Opener, Oversized, Porte-Cochere, RV Access/Parking
Garage Spaces 2.0
Fence Back Yard
Community Features Community Pool
Water Access Desc Public
Roof Type Composition
Private Pool No
Building
Lot Description Corner Lot, Subdivision
Entry Level One
Foundation Slab
Sewer Public Sewer
Water Public
Architectural Style Traditional
Level or Stories One
New Construction No
Schools
Elementary Schools E C Mason Elementary School
Middle Schools Manvel Junior High School
High Schools Manvel High School
School District 3 - Alvin
Others
HOA Name LPI Mgmt Co
Tax ID 6033-3002-013
Security Features Security Gate,Security System Leased,Smoke Detector(s)
Acceptable Financing Cash, Conventional, FHA, VA Loan
Listing Terms Cash, Conventional, FHA, VA Loan
Read Less Info
Want to know what your home might be worth? Contact us for a FREE valuation!

Our team is ready to help you sell your home for the highest possible price ASAP

Bought with Core Properties
Find out why customers are choosing LPT Realty to meet their real estate needs







