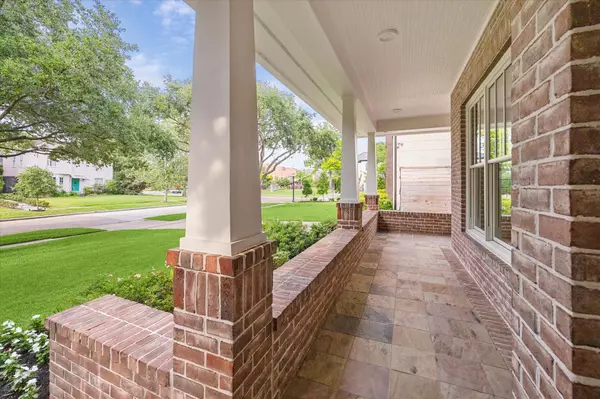$3,550,000
$3,295,000
7.7%For more information regarding the value of a property, please contact us for a free consultation.
5 Beds
7 Baths
6,072 SqFt
SOLD DATE : 07/22/2025
Key Details
Sold Price $3,550,000
Property Type Single Family Home
Sub Type Detached
Listing Status Sold
Purchase Type For Sale
Square Footage 6,072 sqft
Price per Sqft $584
Subdivision Southside Place
MLS Listing ID 4397941
Sold Date 07/22/25
Style Craftsman,Traditional
Bedrooms 5
Full Baths 6
Half Baths 1
HOA Fees $45/ann
HOA Y/N No
Year Built 2000
Annual Tax Amount $58,410
Tax Year 2024
Lot Size 8,772 Sqft
Acres 0.2014
Property Sub-Type Detached
Property Description
Located in the sweetest town in the heart of Houston is a family home that is grand yet still inviting. The shady Front Porch is a rare treat and the perfect spot to relax with friends. While the Formal Living and Dining Rooms impress, it's the Great Room that's the heart of the home offering pretty views of the pool and backyard designed by Thompson+Hanson. Recent Kitchen updates include Mont Blanc Quartzite and JennAir Appliances. The roof and Sierra Pacific windows are new and there's fresh paint inside and out. Enjoy a short walk to school, community events and fabulous restaurants. Stroll across the street to the Community Garden for some fresh herbs and feel extra safe with the Southside Police just catty-corner. Take advantage of opportunities only available to Southside Place residents like the Pool, Summer Camp, Swim Team and Progressive Dinner. There truly is no place like Southside Place.
Location
State TX
County Harris
Community Community Pool, Curbs
Area 17
Interior
Interior Features Breakfast Bar, Crown Molding, Dry Bar, Double Vanity, Entrance Foyer, Hollywood Bath, High Ceilings, Hot Tub/Spa, Jetted Tub, Kitchen Island, Kitchen/Family Room Combo, Bath in Primary Bedroom, Multiple Staircases, Pots & Pan Drawers, Pantry, Self-closing Cabinet Doors, Self-closing Drawers, Separate Shower, Tub Shower, Vanity, Walk-In Pantry
Heating Central, Gas
Cooling Central Air, Electric
Flooring Tile, Travertine, Wood
Fireplaces Number 1
Fireplaces Type Wood Burning
Fireplace Yes
Appliance Convection Oven, Double Oven, Dishwasher, Electric Oven, Gas Cooktop, Disposal, Microwave, ENERGY STAR Qualified Appliances, Refrigerator
Laundry Washer Hookup, Electric Dryer Hookup, Gas Dryer Hookup
Exterior
Exterior Feature Covered Patio, Deck, Fence, Hot Tub/Spa, Sprinkler/Irrigation, Porch, Patio, Private Yard, Tennis Court(s)
Parking Features Attached, Electric Gate, Garage, Garage Door Opener, Oversized
Garage Spaces 2.0
Fence Back Yard
Pool Gunite, Heated, In Ground, Pool/Spa Combo
Community Features Community Pool, Curbs
Water Access Desc Public
Roof Type Composition
Porch Covered, Deck, Patio, Porch
Private Pool Yes
Building
Lot Description Subdivision
Faces North
Entry Level Three Or More
Foundation Slab
Sewer Public Sewer
Water Public
Architectural Style Craftsman, Traditional
Level or Stories Three Or More
New Construction No
Schools
Elementary Schools West University Elementary School
Middle Schools Pershing Middle School
High Schools Lamar High School (Houston)
School District 27 - Houston
Others
HOA Fee Include Clubhouse,Recreation Facilities
Tax ID 056-066-000-0023
Security Features Security Gate,Smoke Detector(s)
Acceptable Financing Conventional, FHA, VA Loan
Listing Terms Conventional, FHA, VA Loan
Read Less Info
Want to know what your home might be worth? Contact us for a FREE valuation!

Our team is ready to help you sell your home for the highest possible price ASAP

Bought with Greenwood King Properties - Kirby Office
Find out why customers are choosing LPT Realty to meet their real estate needs







