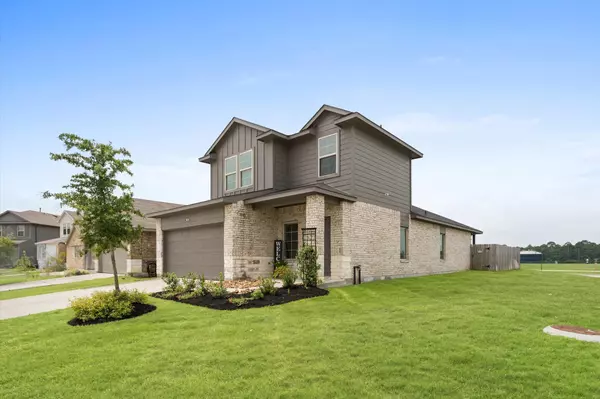$269,990
$269,990
For more information regarding the value of a property, please contact us for a free consultation.
3 Beds
3 Baths
2,004 SqFt
SOLD DATE : 07/22/2025
Key Details
Sold Price $269,990
Property Type Single Family Home
Sub Type Detached
Listing Status Sold
Purchase Type For Sale
Square Footage 2,004 sqft
Price per Sqft $134
Subdivision Breckenridge West
MLS Listing ID 20350513
Sold Date 07/22/25
Style Contemporary/Modern,Traditional
Bedrooms 3
Full Baths 2
Half Baths 1
HOA Fees $54/ann
HOA Y/N Yes
Year Built 2022
Annual Tax Amount $7,656
Tax Year 2024
Lot Size 4,739 Sqft
Acres 0.1088
Property Sub-Type Detached
Property Description
Welcome to this stunning 3-bed, 2.5-bath modern home, situated on a premium lot with no neighbors behind or to the right for ultimate privacy. The gourmet kitchen boasts gas appliances, sleek quartz countertops, stylish backsplash, upgraded sink & faucet, premium hardware on cabinets, & water filtration system. Enjoy open-concept living with ceiling fans, high ceilings & lots of natural light. The massive primary bedroom has ceiling fan & large walk-in closet. Enjoy large flex/gameroom upstairs. Step outside to a covered patio overlooking a beautifully landscaped yard with cut flower & vegetable gardens, effortlessly maintained by automatic sprinklers. Complemented by a built-in security system featuring cameras & window/door sensors & fiber network. The automatic garage door opener with battery backup add convenience. Community amenities include neighborhood pool, parks, and a hike-and-bike trail leading to Sandpiper Park, making this home a perfect blend of modern living & lifestyle!
Location
State TX
County Harris
Area 12
Interior
Interior Features Breakfast Bar, Double Vanity, Kitchen Island, Kitchen/Family Room Combo, Bath in Primary Bedroom, Pantry, Quartz Counters, Tub Shower, Window Treatments, Kitchen/Dining Combo
Heating Central, Gas
Cooling Central Air, Electric
Flooring Plank, Vinyl
Equipment Reverse Osmosis System
Fireplace No
Appliance Dishwasher, Electric Oven, Gas Cooktop, Disposal, Microwave, Oven
Laundry Washer Hookup, Electric Dryer Hookup
Exterior
Exterior Feature Covered Patio, Deck, Fence, Sprinkler/Irrigation, Patio
Parking Features Attached, Driveway, Garage, Garage Door Opener
Garage Spaces 2.0
Fence Back Yard
Water Access Desc Public
Roof Type Composition
Porch Covered, Deck, Patio
Private Pool No
Building
Lot Description Corner Lot, Subdivision
Entry Level Two
Foundation Slab
Sewer Public Sewer
Water Public
Architectural Style Contemporary/Modern, Traditional
Level or Stories Two
New Construction No
Schools
Elementary Schools Gloria Marshall Elementary School
Middle Schools Ricky C Bailey M S
High Schools Spring High School
School District 48 - Spring
Others
HOA Name Spectrum
HOA Fee Include Recreation Facilities
Tax ID 144-044-003-0061
Ownership Full Ownership
Security Features Security System Owned,Smoke Detector(s)
Acceptable Financing Cash, Conventional, FHA, Investor Financing, VA Loan
Listing Terms Cash, Conventional, FHA, Investor Financing, VA Loan
Read Less Info
Want to know what your home might be worth? Contact us for a FREE valuation!

Our team is ready to help you sell your home for the highest possible price ASAP

Bought with LPT Realty, LLC
Find out why customers are choosing LPT Realty to meet their real estate needs







