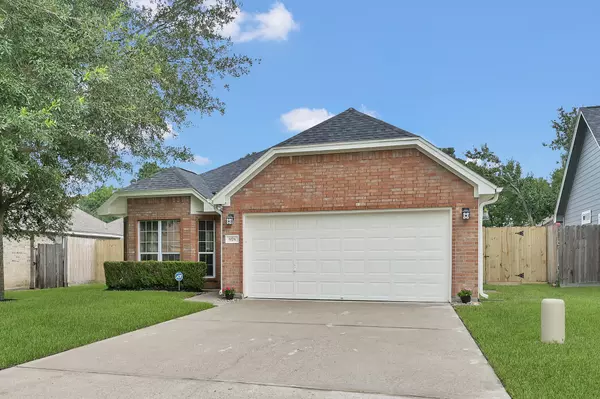$242,400
$244,900
1.0%For more information regarding the value of a property, please contact us for a free consultation.
3 Beds
2 Baths
1,699 SqFt
SOLD DATE : 07/25/2025
Key Details
Sold Price $242,400
Property Type Single Family Home
Sub Type Detached
Listing Status Sold
Purchase Type For Sale
Square Footage 1,699 sqft
Price per Sqft $142
Subdivision Olde Oaks 01
MLS Listing ID 6409377
Sold Date 07/25/25
Style Traditional
Bedrooms 3
Full Baths 2
HOA Fees $27/ann
HOA Y/N Yes
Year Built 2006
Annual Tax Amount $4,786
Tax Year 2024
Lot Size 5,941 Sqft
Acres 0.1364
Property Sub-Type Detached
Property Description
Come see this beaming 3/2/2 in Olde Oaks in Willis. Great location and so many improvements! 2024 ROOF, new exterior paint, refreshed interior, newer light fixtures, landscaping and partially re-sodded lawn. Interior has high ceilings with fans in family room and every bedroom; garage has sealed floor. The comfortable primary retreat has a separate shower and garden tub, with two walk-in closets. Laminate flooring in living/dining rooms with carpet in the bedrooms for comfort and tile in the wet areas. This is the home for you! A nice covered patio is just out the sliding doors off the dining room. Fenced backyard and fencing refreshed. Choose from 4 internet service companies in the neighborhood. Lot size allows less maintenance and nearly turn key convenience, located with easy access to I-45 and local schools. Washer/dryer/refrigerator included! Conroe city services mean NO MUD and lower taxes! Make this your home today!
Location
State TX
County Montgomery
Community Curbs
Area 19
Interior
Interior Features Breakfast Bar, Double Vanity, High Ceilings, Kitchen/Family Room Combo, Pantry, Separate Shower, Tub Shower, Ceiling Fan(s), Programmable Thermostat
Heating Central, Gas
Cooling Central Air, Electric
Flooring Carpet, Laminate, Tile
Fireplace No
Appliance Dishwasher, Disposal, Gas Oven, Gas Range, Microwave, Dryer, Refrigerator, Washer
Laundry Washer Hookup, Electric Dryer Hookup, Gas Dryer Hookup
Exterior
Exterior Feature Covered Patio, Fence, Patio, Private Yard
Parking Features Attached, Driveway, Garage
Garage Spaces 2.0
Fence Back Yard
Community Features Curbs
Amenities Available Playground, Park
Water Access Desc Public
Roof Type Composition
Porch Covered, Deck, Patio
Private Pool No
Building
Lot Description Subdivision, Side Yard
Faces South
Entry Level One
Foundation Slab
Sewer Public Sewer
Water Public
Architectural Style Traditional
Level or Stories One
New Construction No
Schools
Elementary Schools A.R. Turner Elementary School
Middle Schools Robert P. Brabham Middle School
High Schools Willis High School
School District 56 - Willis
Others
HOA Name Amity Community Mgt Group
HOA Fee Include Maintenance Grounds,Other
Tax ID 7668-00-07700
Ownership Full Ownership
Security Features Smoke Detector(s)
Acceptable Financing Cash, Conventional, FHA, VA Loan
Listing Terms Cash, Conventional, FHA, VA Loan
Read Less Info
Want to know what your home might be worth? Contact us for a FREE valuation!

Our team is ready to help you sell your home for the highest possible price ASAP

Bought with Myers & Lindsey Real Estate
Find out why customers are choosing LPT Realty to meet their real estate needs







